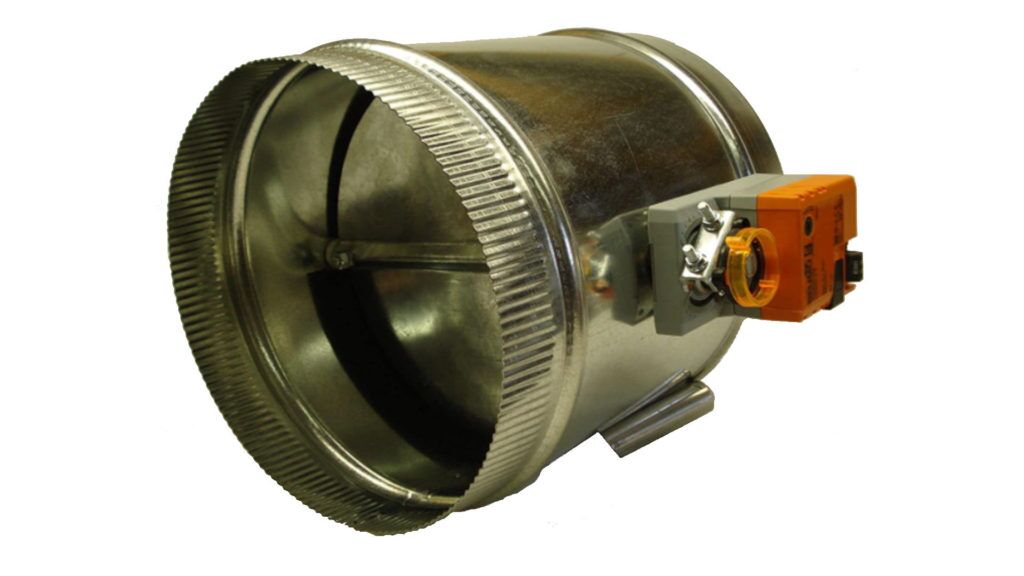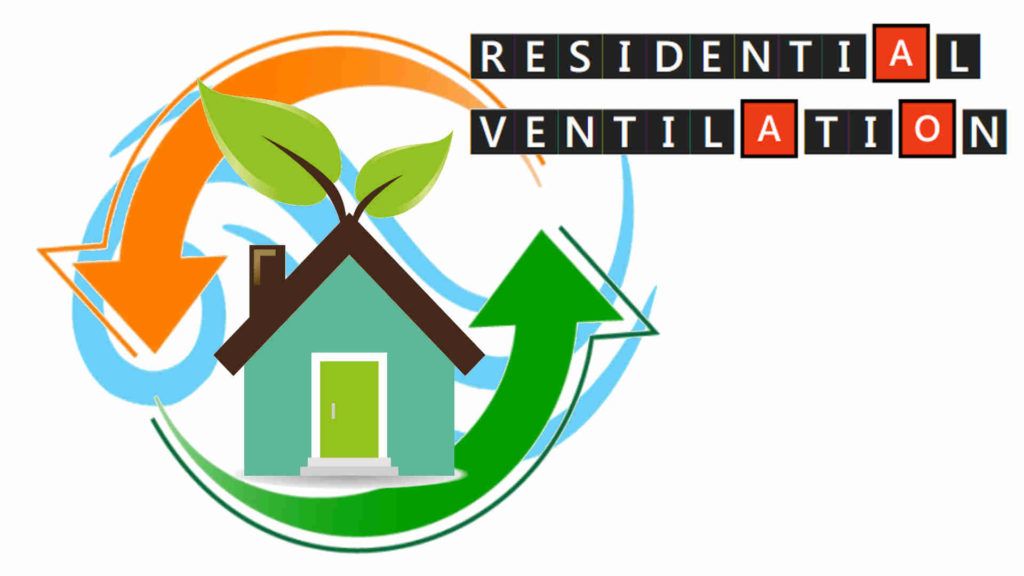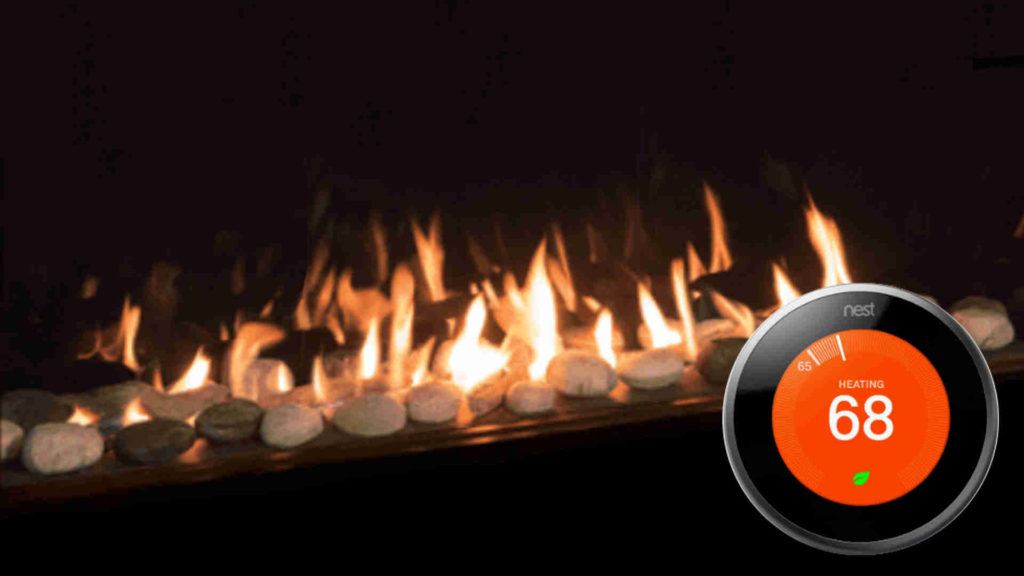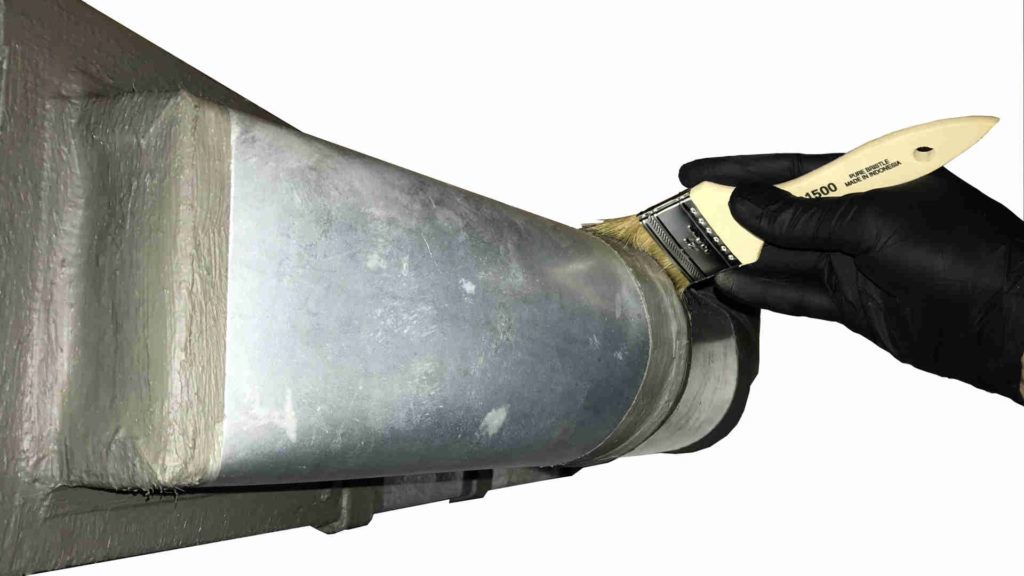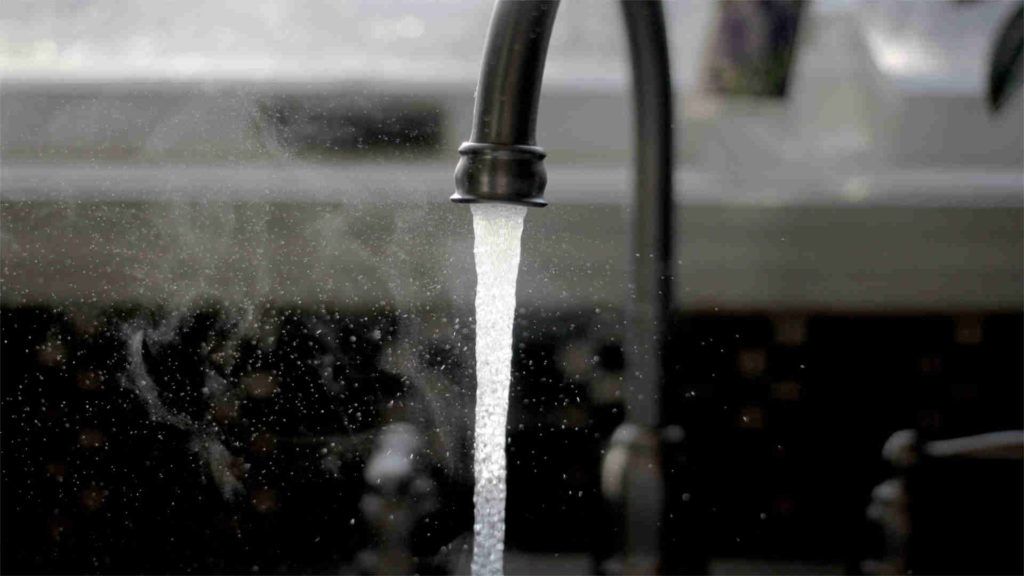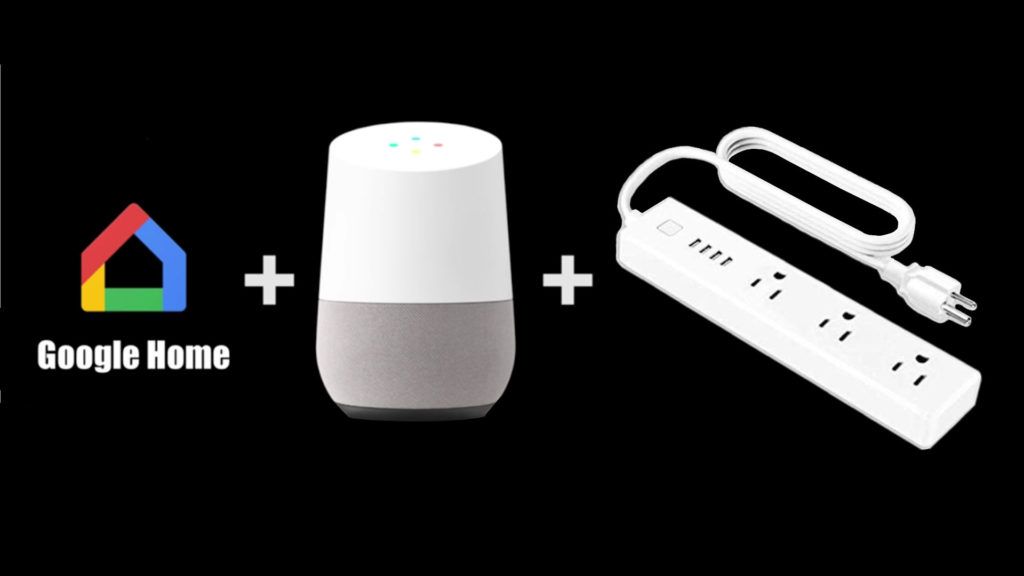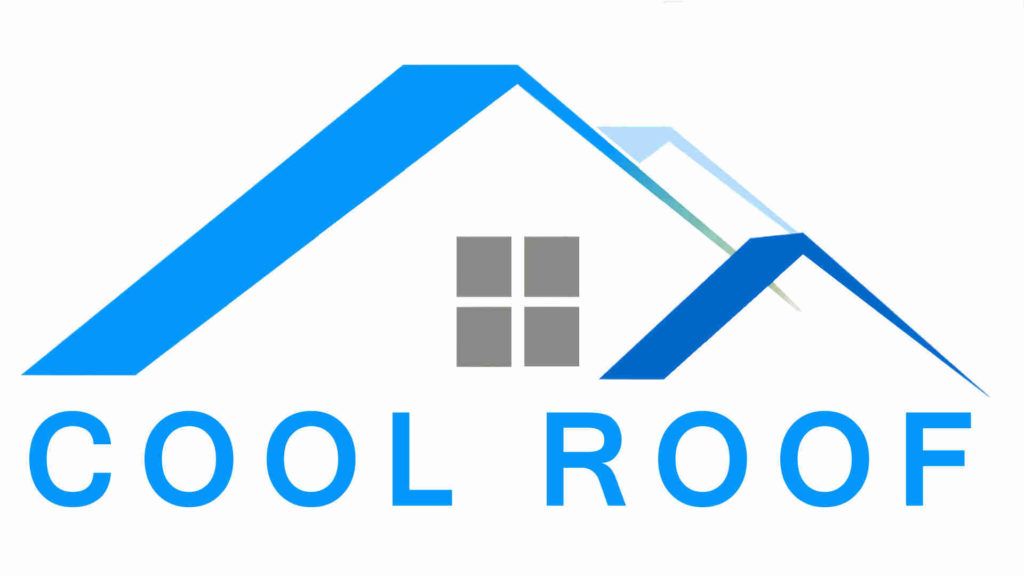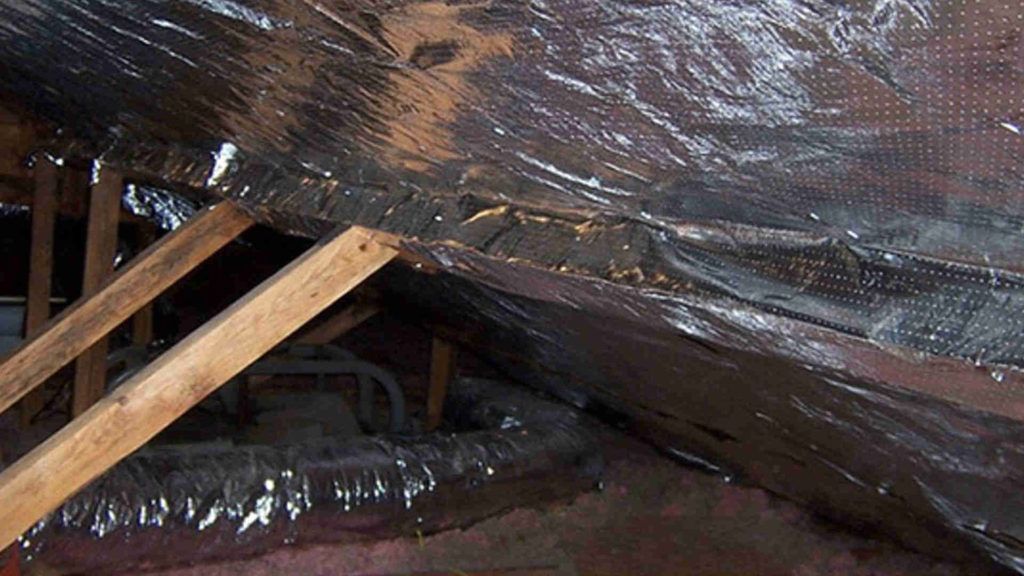3 wire damper for bathroom exhaust fan
Exhaust fans typically have a gravity damper within the wall vent or a butterfly damper within the exhaust duct. The purpose of these backdraft dampers is to prevent outdoor air from making its way back into the house. The dampers only allow air to flow from the bathroom to the outside in one direction. During […]
3 wire damper for bathroom exhaust fan Read More »

